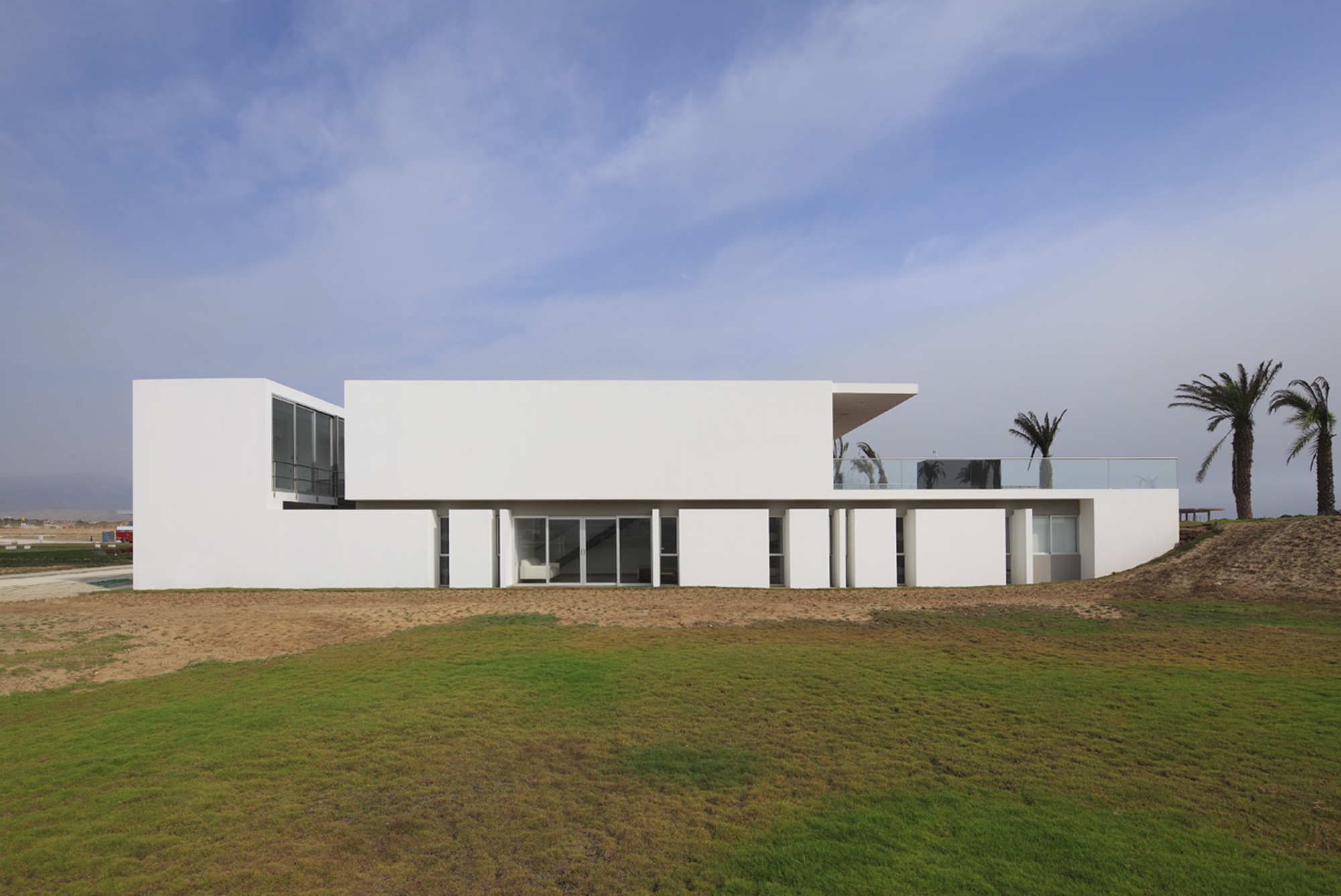
-
Architects: Juan Carlos Doblado
- Year: 2012

Text description provided by the architects. The house in La Jolla is located on the beach of the same name, on the coast of the Pacific. The site has a natural / artificial dichotomy, as it is opposite a large pond built as a buffer between the condo and the sea. Part of the site has a 1.80 meter terrace that acts as containment for the pond.

The programmatic organization provides an intimate first level, grouping seven bedrooms with their bathrooms. The facade of this floor is designed with a habitable thickness comprised of closets and bathrooms, which in turn protect the windows from the outside.

The second level is public, with a terrace in contact with the upper edge of the pond and other social environments enhancing the view over the landscape.

This entire floor is "separated" from the first level through an architectural "burnish" that displays the nature of the program, both public and private. The hall, with a double height, is the environment that spatially integrates both levels.


















